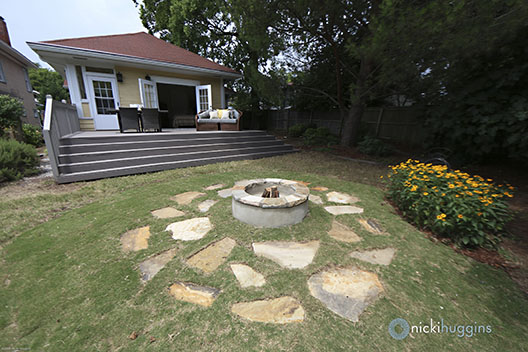Thursday’s episode of “Fix It and Finish It” titled “Nicki’s Creations” features three of my historic home one day renovations. In the 1899 Bessemer, AL house below, we gave the homeowner a new kitchen.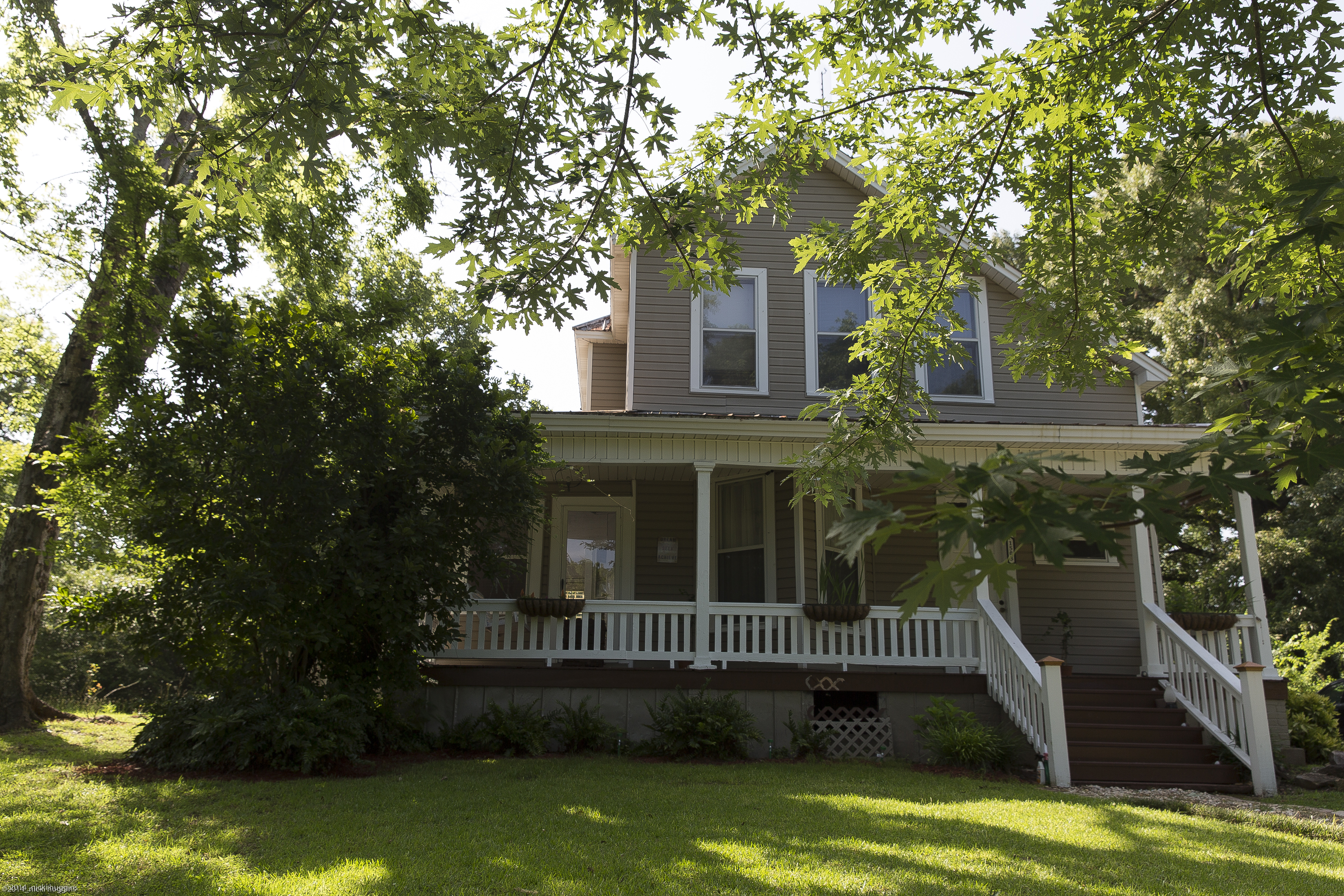
In this Louisville, KY shotgun shack style “muffin top” house, I designed the middle room to be a glam female office/guest bedroom for a young engaged couple.
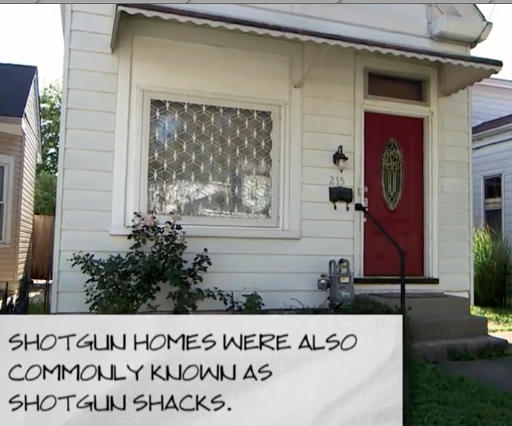
And, in this 1939 railroad style duplex near downtown Montgomery, AL we gave the family their first living room.
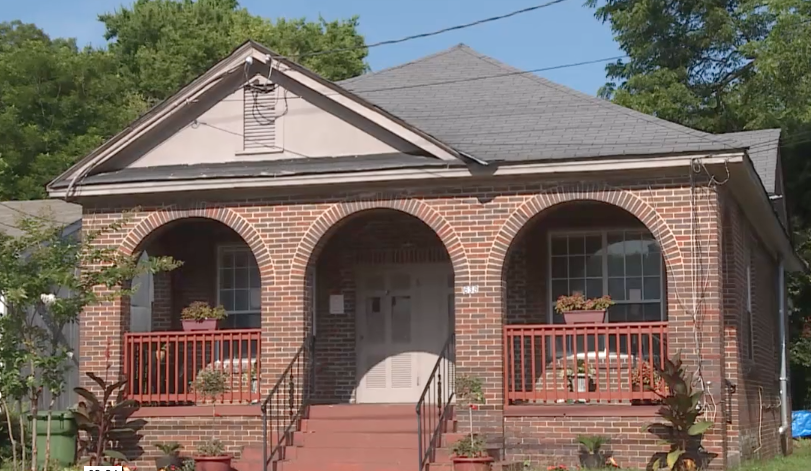
One of the best things about designing for “Fix It and Finish It” was getting to work in historical homes across the American South. The subject of this renovation, a Savannah home rescued from destruction by its current owner, Ramsey Khalidi, an engineer, builder, archivist and manufacturer. He recognized the home’s architectural significance and felt like it still had some “life” in it, so he moved it, cutting it in half to transport under a bridge, then bolting it back together on his home site. Unique to our show, Khalidi was also the contractor on his own “Fix It” episode, which happened like this:
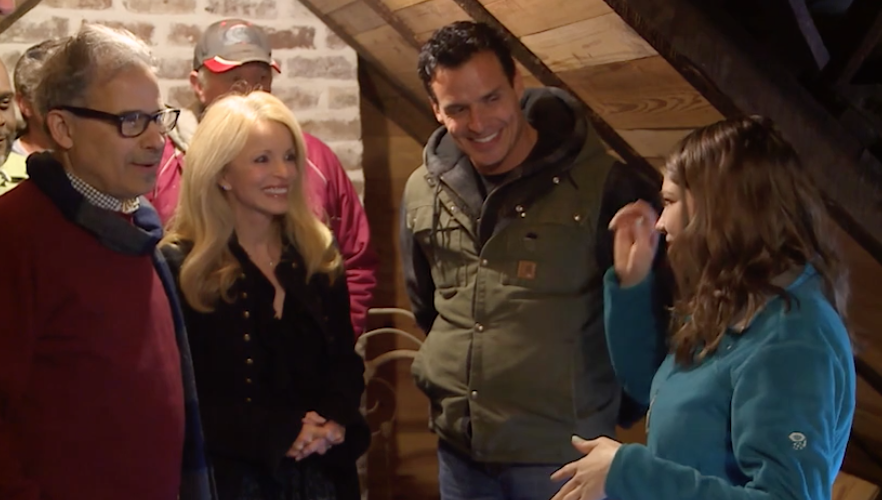
I wake up in Savannah for a day’s worth of scouting potential reno locations (12 a day) and decide to look for coffee on Yelp (decaf cappucino with almond milk, iced). I drive to Perc Coffee http://perccoffee.com/ and they tell me they’re grinders only, but ask me what I’m up to. I tell them the story; they say, “Oh, you need to speak with our landlord, he knows everyone, and he’s just around the corner.” I walk into Southern Pine Company, nod to the cat, and meet Ramsey. He says, “Well, you could help me with the attic bedroom for my daughter. I promised Laura her own room 3 years ago, and I’m afraid she’ll leave for school and I will have let her down. She’s never asked me for anything except that.” I say, “Dad (really long and drawn out), that can’t happen.” He says, “I know, I just don’t know what to do.” I say, “Well, I do.” Curious, he asks, “How do you know?” And, I reply…”I know, because I’m a designer AND I’m a girl.” What I didn’t know was that his house had such a long and storied history. Located on the famed Road to Thunderbolt (postcard from 1901), it was believed to have been built in the early 1800’s as a caretaker’s house for Savannah rice planter Hampton Lillibridge. It’s also reputed to have been a safe haven on the “Underground Railroad” and the attic floor still wears candle wax drippings!
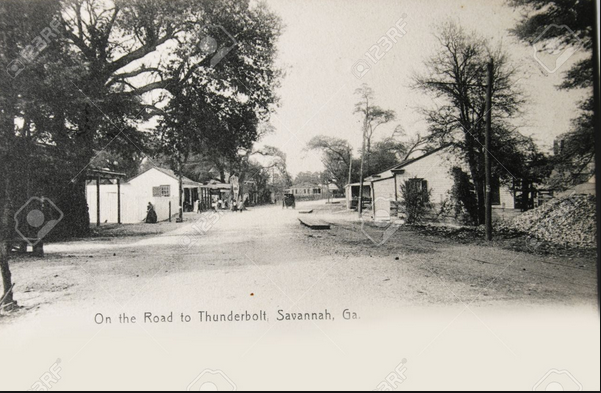
I head out to scout my planned locations, taking this shot below of the interior of Southern Pine Company, Ramsey’s reclaimed wood manufacturing company. In addition to this reclaimed heart pine, there’s an an adjacent city block piled 3 stories high with it.
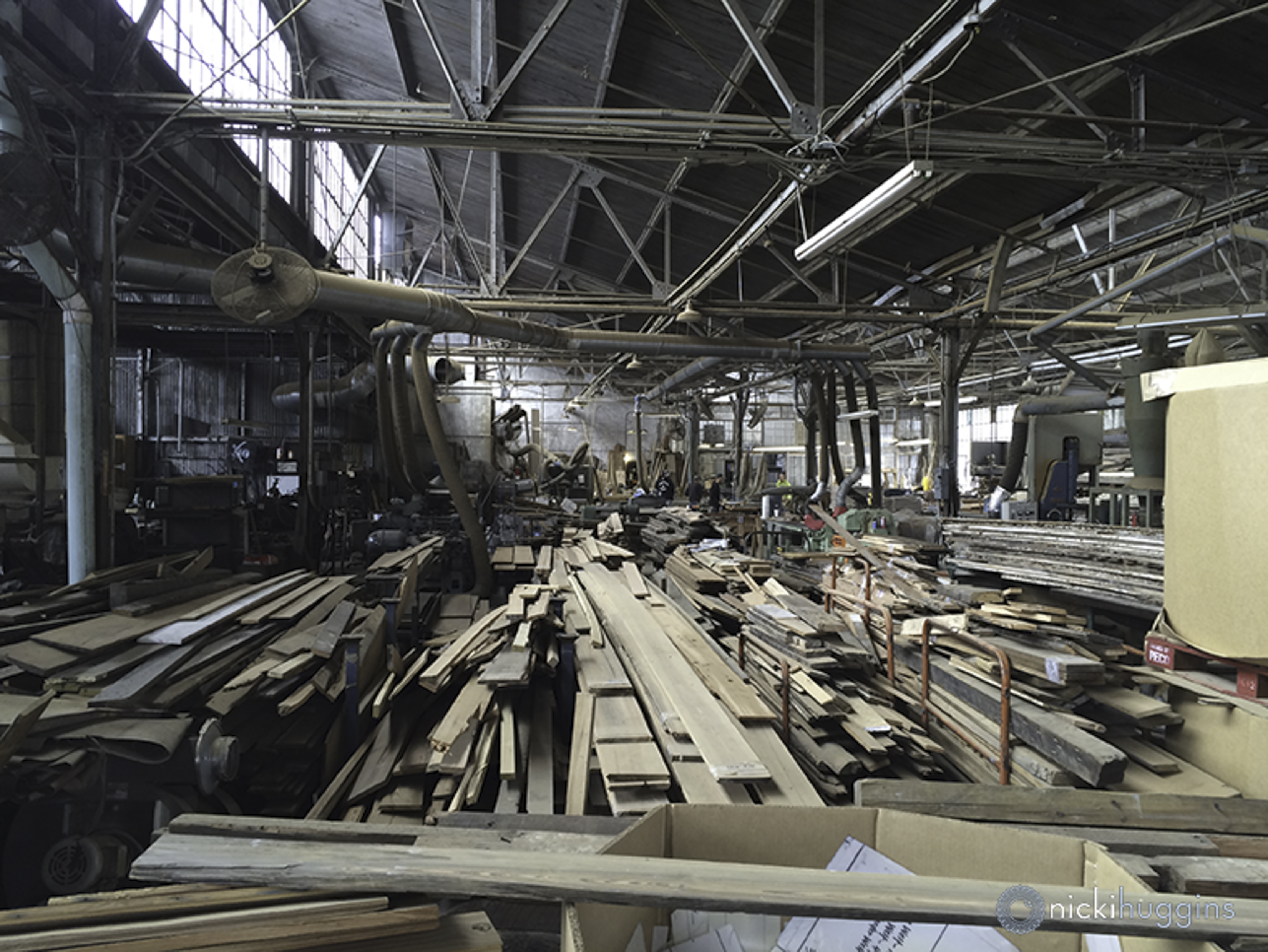
For wood junkies, here’s a closer look at heart pine (gorgeous figuring):
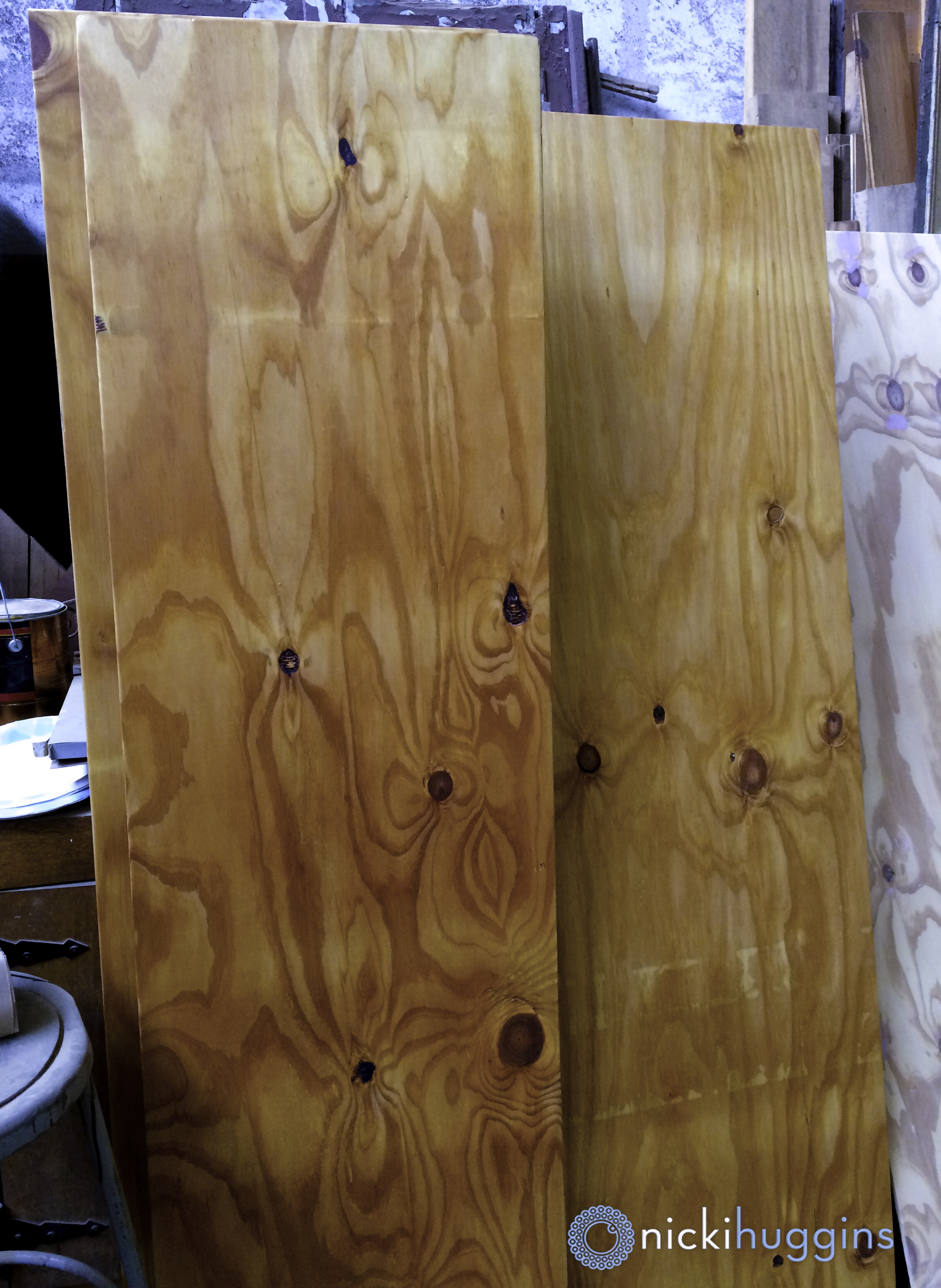
As I walk to my car, I’m already thinking attic, hanging bed, heart pine and cane, that’s southern, and teenage girl. I had wanted to design a girl’s room from the beginning of “Fix It and Finish It.” And, dad will make this bed for her. Ramsey Hateem Khalidi will make good on his promise to his daughter BIG TIME. Nothing less would do.
Here’s my quick sketch of the bed:
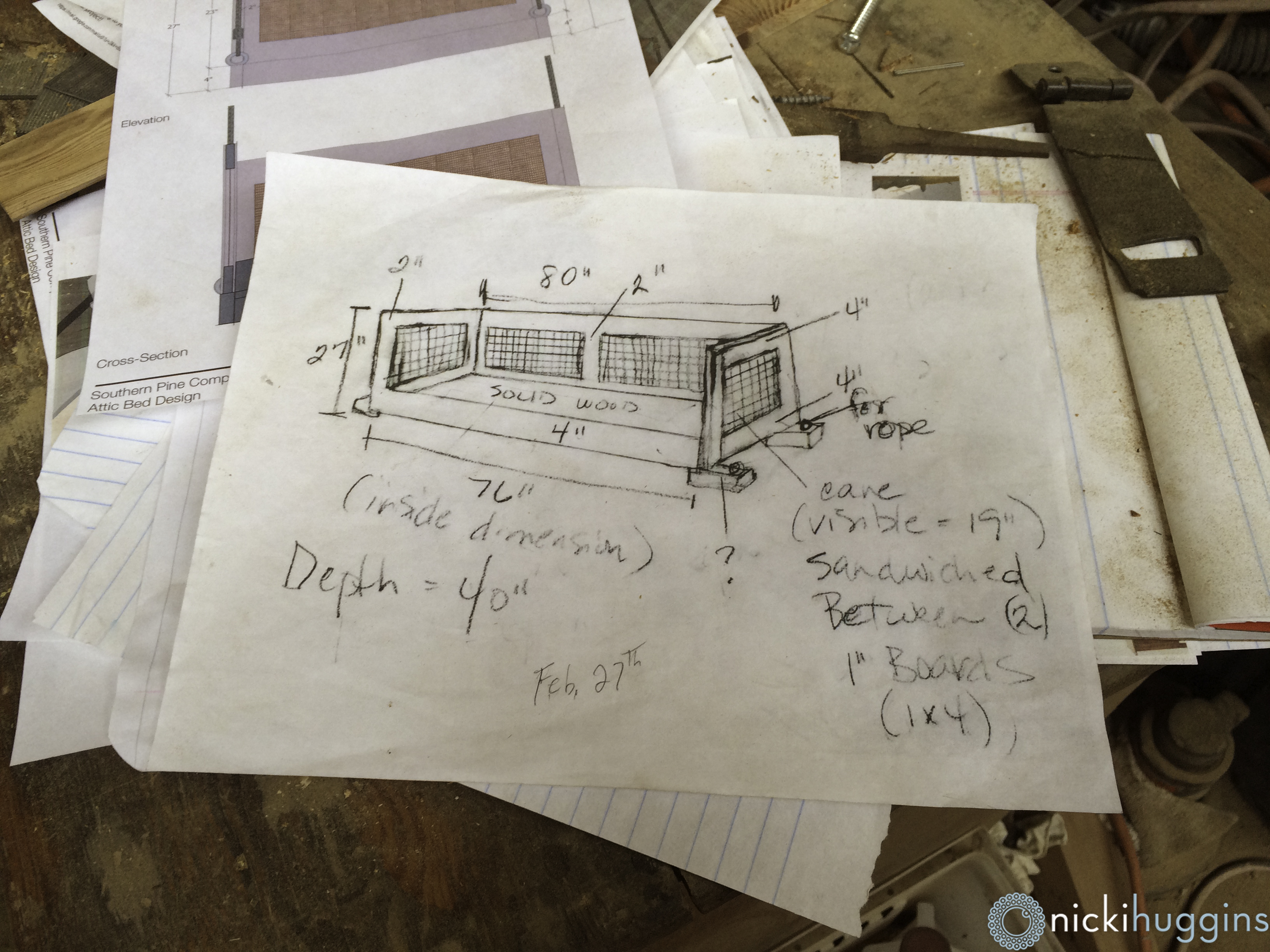
Okay, the complete truth about this renovation, which I will get out of the way now, and which Ramsey will attest to, is this: I never saw the attic till I showed up to shoot the episode a few weeks later. Usually, I get about 15 minutes inside a location and at the end of scouting a city, I head back to LA and start the design process. In each market, I have multiple locations. When scouting, I don’t know which renovations will be mine till the end, or in some cases, till I return to LA. I also don’t shoot photos of all the locations. I have about 2.5 – 3 weeks to design and get the materials in, before flying back to the city and shooting. That’s it. It’s all done (mostly) from memory. But, Ramsey’s historic attic, I didn’t even SEE till I showed up on reno day, standing on the front porch with his daughter with cameras in our faces. We move quickly.
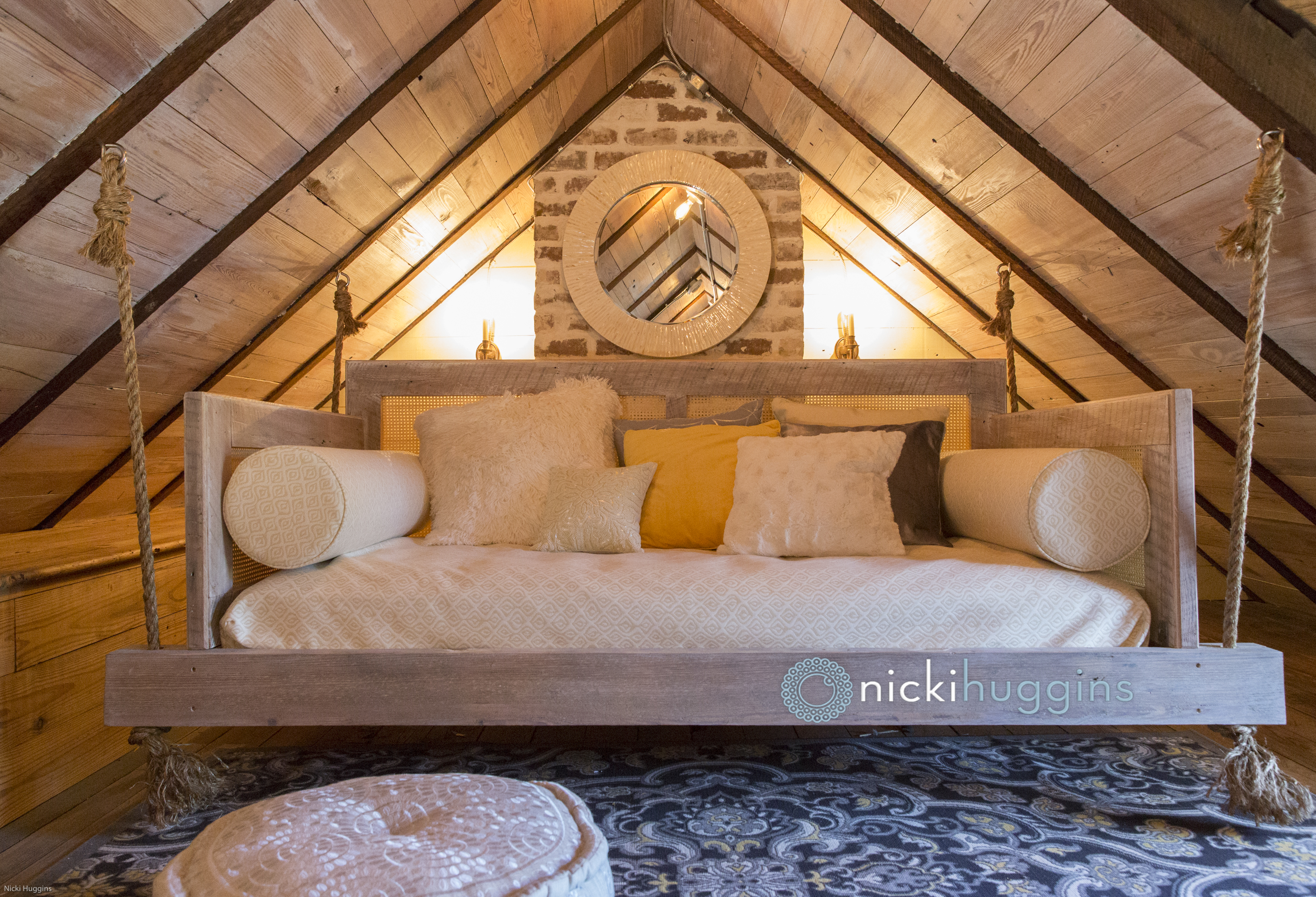
Antonio called this a “Flying Bed” in the episode, which I thought was so spot on. After we piled the pillows on, it did look like southern-styled Arabian Nights, or most certainly, a bed fit for a princess. For me design is a way for people to connect to emotion. We experience that at every single reveal on our show, which for “Fix It and Finish It,” producing 120 episodes, was nearly every single day. And, using design to help people access those feelings is the most satisfying part of what I do. Nothing pleases me more than hearing a client say, as Laura did in this show, that she SAW a lot of pillows right where we put this bed, and I know, without ever meeting or talking to her, that is exactly what she’s getting. In the show, you can see her dad’s eyebrows raise when she says that. Dad, it’s a girl thang.
Here’s a shot of the other end of the 27′ long attic, which was bisected by the attic door, so we treated the space like two separate areas (see candle wax on the floors.) The wax conjures up thoughts of the many activities over the centuries, before electrified lighting, that could have gone on in this attic. Ramsey also created a hanging desk out of reclaimed pine. In this shot you can see how the wood shows through the “pickled,” or whitewashed wall boards. This gives the room a soft glow during the day like it is in this shot. It also alludes to the house’s original era, a time before lead was added to paint.
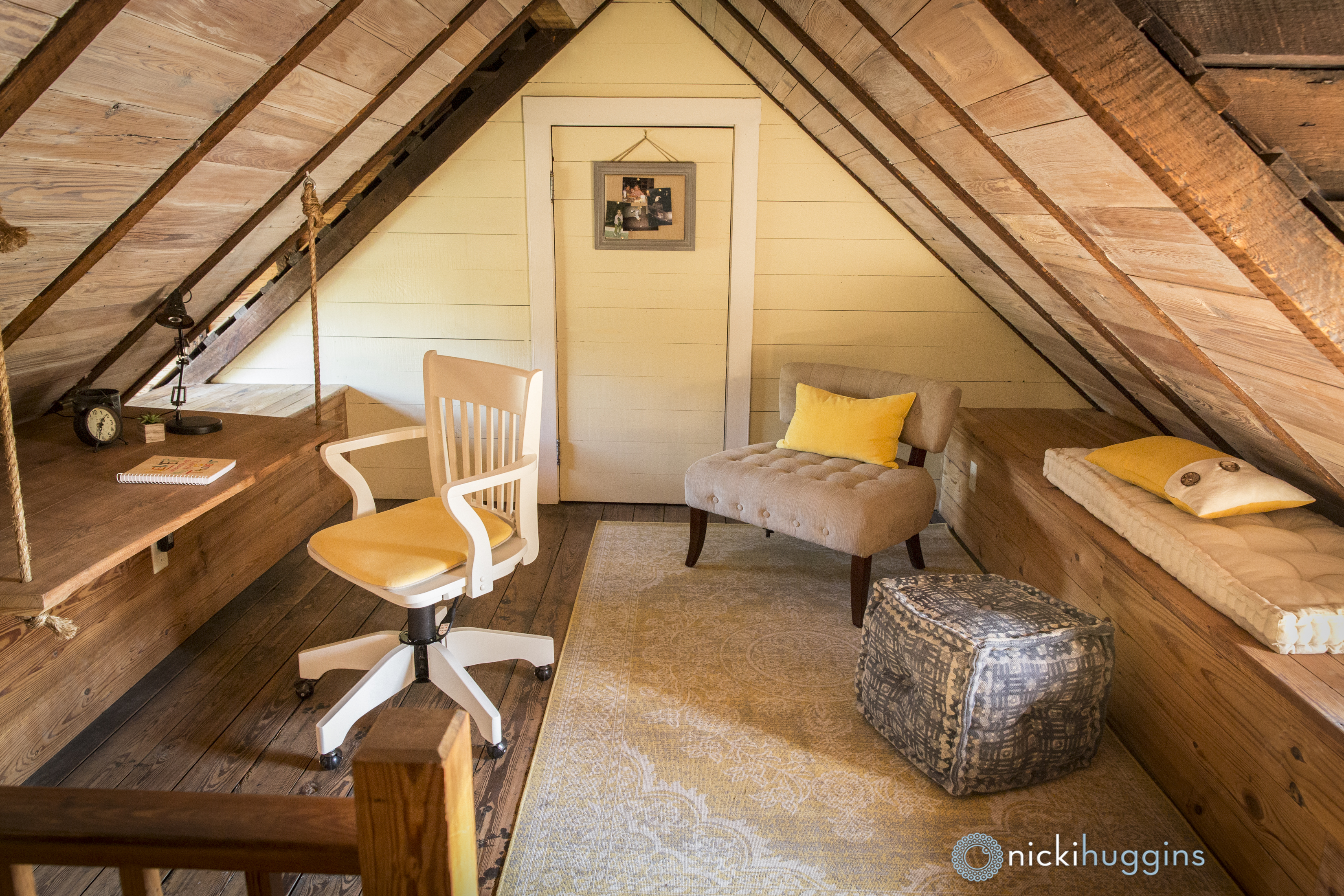
Here’s a closer shot of that uber cool fan that so many members of the crew wanted for their own homes (ATGStores), yellow blinds (blindsaver.com), embroidered hassock (Jaipur Rugs), and indoor/outdoor rug (Feizy). ATGStores also gave us the gorgeous sconces, slipper chair, desk chair, and desk lamp to complete this charming girl’s room.
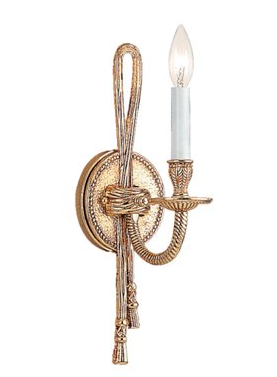
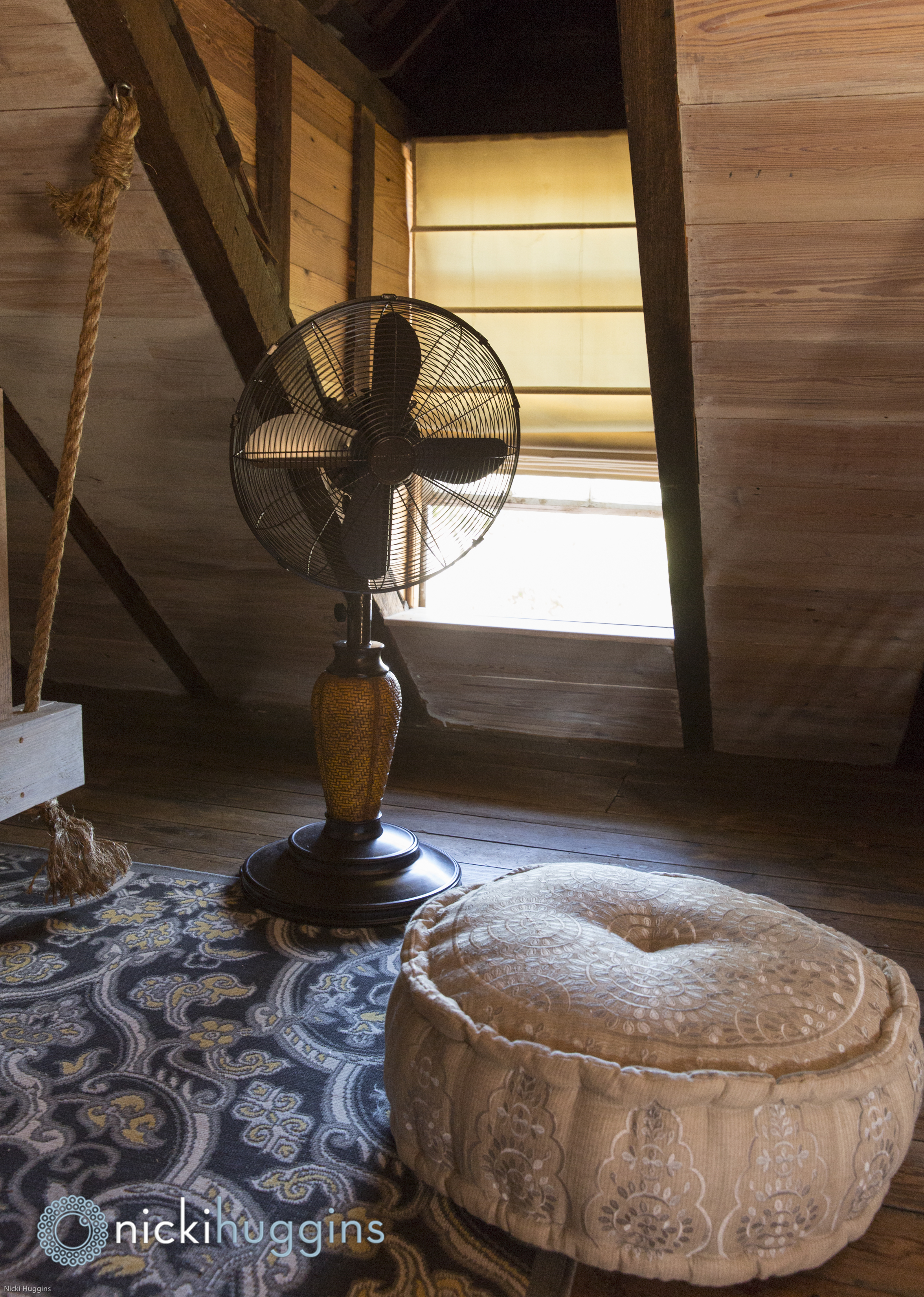
There were so many wonderful moments making this show. I have to thank then SCAD student in interior design, Anna Catherine Blackburn, for creating the 3D rendering and helping stage the episode. We don’t always have the time to do this, so a big shout out to SCAD for loaning me their professional help. That’s Anna Catherine with me and Antonio:
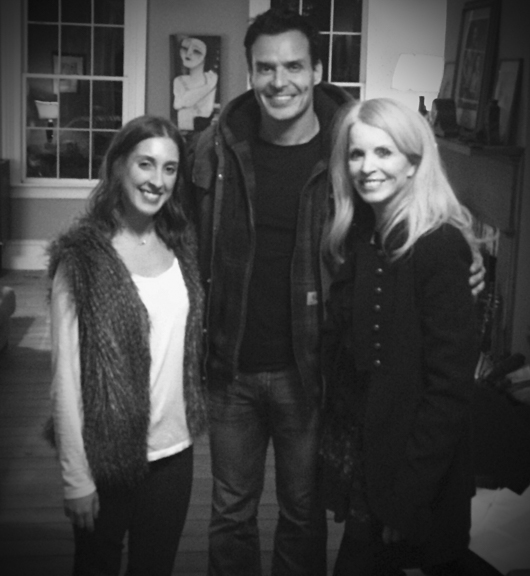
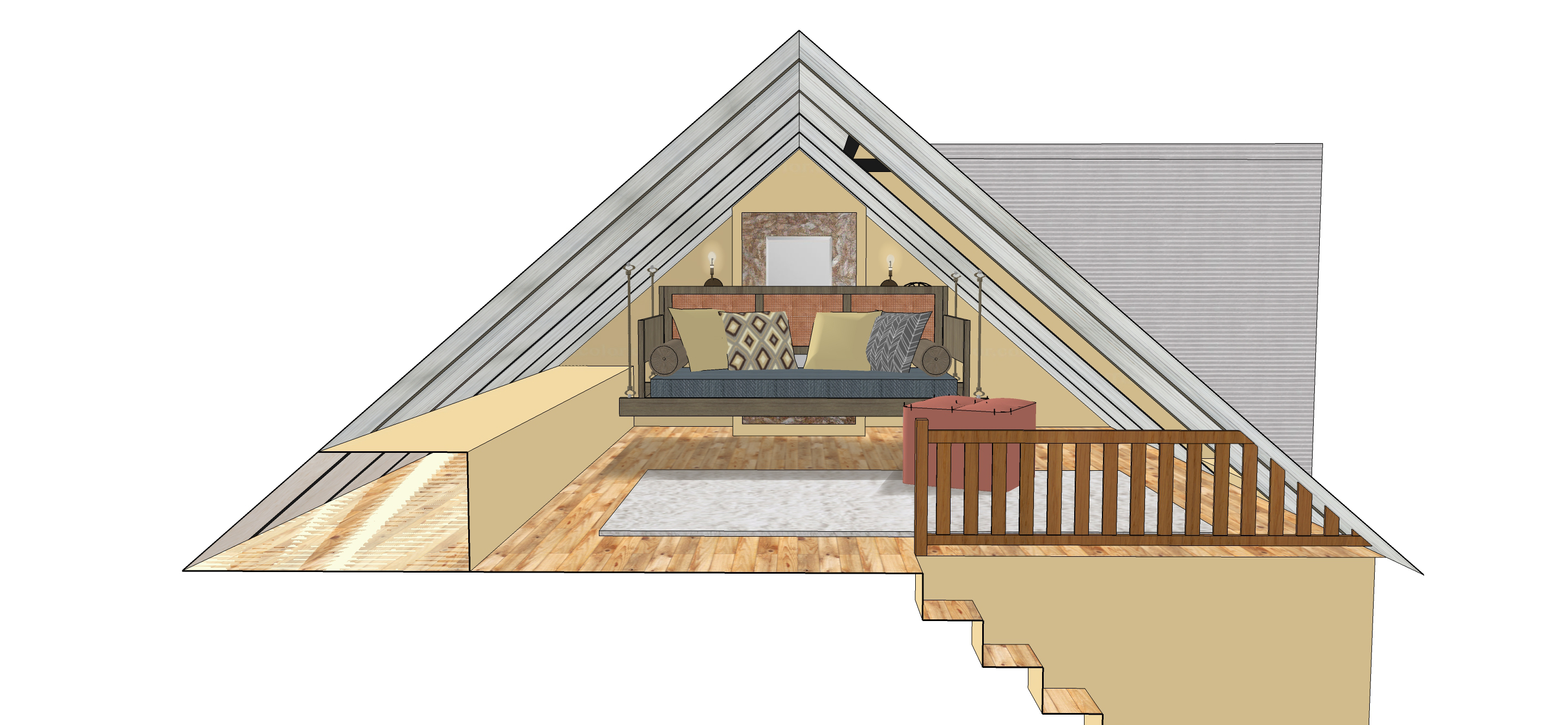
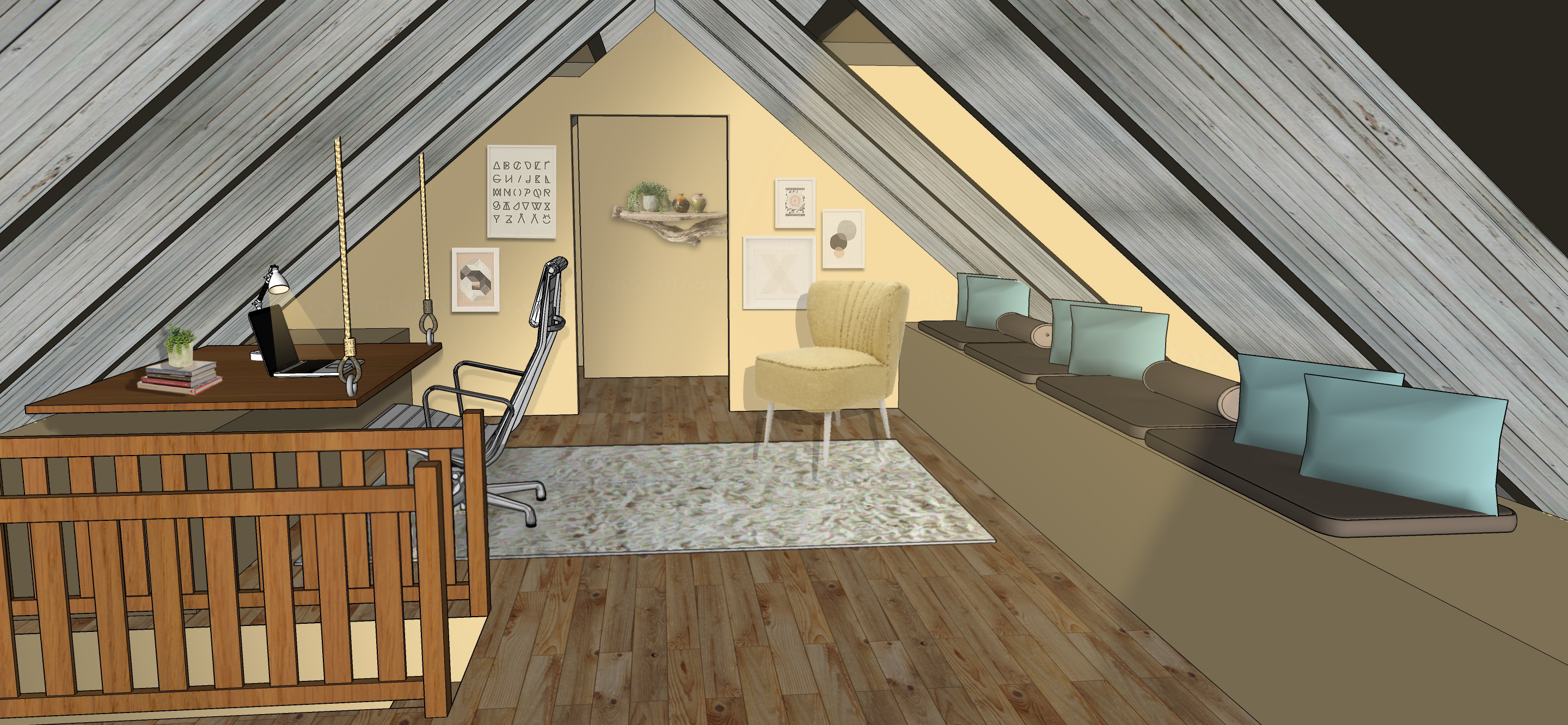
And, thank you to the amazing team at Southern Pine Company who spent 17 hours on set to bring RK’s daughter her dream come true. Big shout out to Paul Scibilia, our painter, who wasn’t in this early morning shot, but painted his heart out for lovely Laura. Guys, should we do it again?
..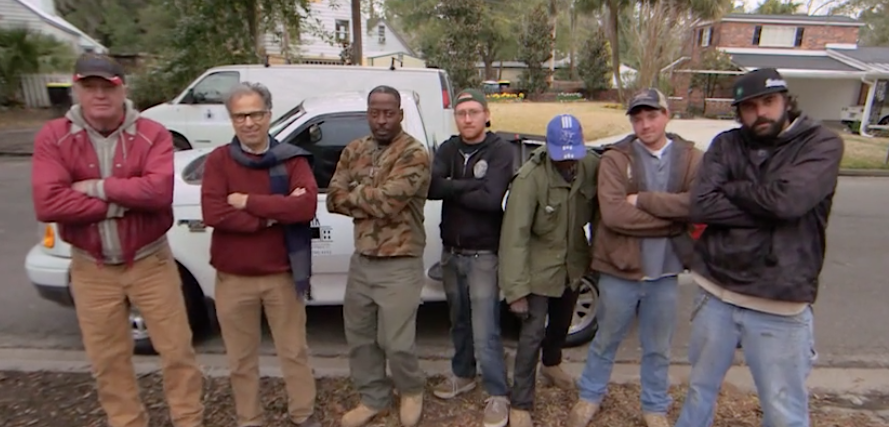
And, finally, from Laura’s desk, this “Southern Arabian Nights” renovation reminded me to:
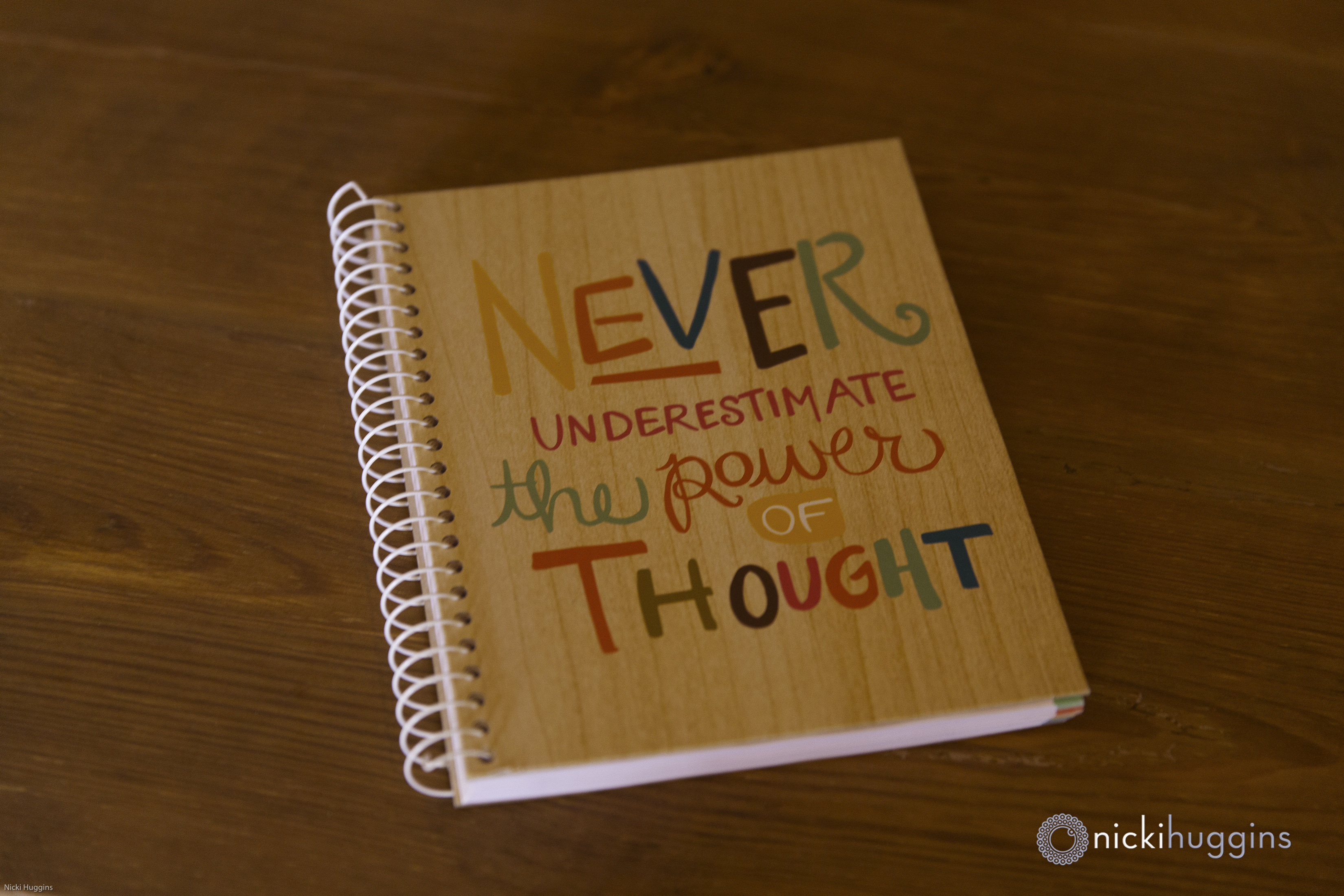
On Friday’s “Fix It and Finish It,” my outdoor renovation of a 1920’s Mission bungalow in Birmingham, AL is one of three renos featured in the episode entitled “Magical Transformations.” With a wave of their practiced construction wand, Slate Barganier Building opened up the master bedroom wall and installed a french door onto a brand new deck. I designed a graduated step, rail-free open deck from MoistureShield material where the homeowner has her morning coffee. Design Industry Workroom sewed custom upholstery from Perennials Fabrics for the Summer Classics daybed. In the back yard, Falkner Gardens built a masonry fire pit by FireRock USA where friends have a front row view of the Fourth of July fireworks from Vulcan, the city’s 80′ sculpture. Thanks to all our partners who worked their magic to create the alchemical one day transformation of this enchanting historical home. x0x0x0
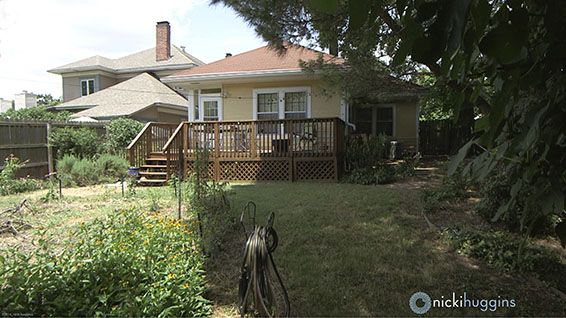
BEFORE
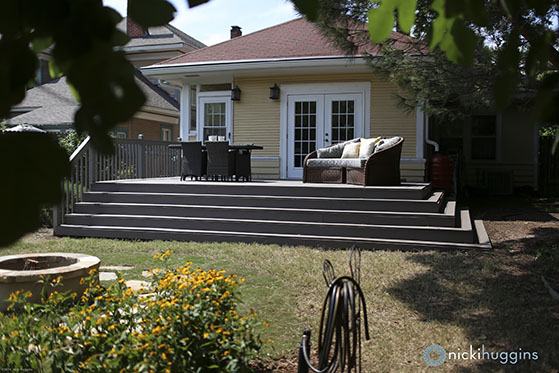
AFTER
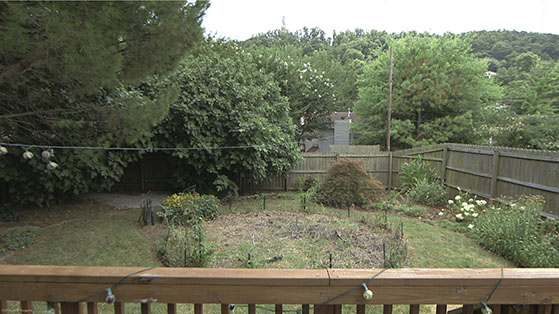
BEFORE
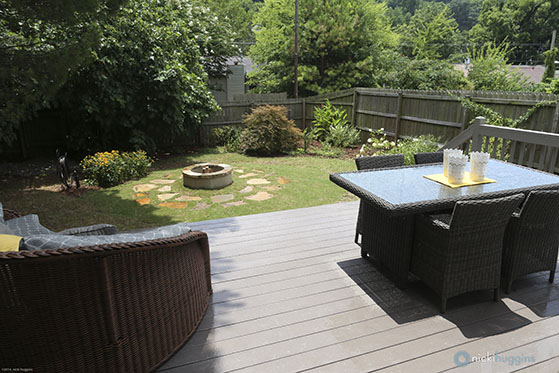
AFTER
